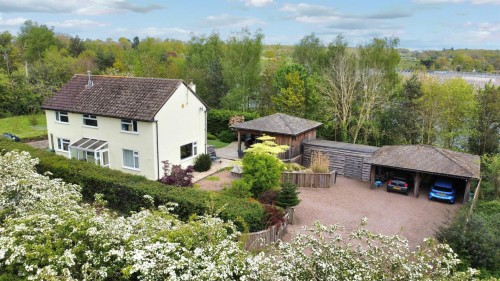Generous size with dual aspect views from the front and side aspect windows. Feature wood burner with stone surround and tiled hearth.
Previously extended, this room is the heart of the home and offers a versatile and sociable space with both bi-fold and French doors opening out on to the garden. The kitchen area benefits from ample storage in a range of floor and eye level units accompanied by integrated appliances to include dishwasher, electric oven, wine fridge, microwave and five ring induction hob. There is additional space for fridge freezer. This room further benefits from ample natural light from window to rear and side aspect as well as two roof lanterns.
Benefiting from further storage in a range of floor and wall units. Plumbing for washing machine and space for tumble dryer above. Window to front aspect.
White suite to include WC and wash hand basin.
Large landing with space for home office. Cupboards and loft access.
Spacious double bedroom with window to front aspect.
Double bedroom with built in vanity unit and double wardrobe. Window to rear aspect over looking the garden.
Double bedroom with window to front aspect.
Window to rear aspect.
White suite to include WC, wash hand basin with cabinet over, bath and shower cubicle with tiled surround. Window to rear aspect.
Arriving at the property you are welcomed by a spacious gravelled driveway allowing parking for multiple vehicles alongside a double width Larch carport providing further parking. The landscaped garden has been well designed to offer a low maintenance yet versatile space with a curved decked pathway leading to a Larch framed gazebo and entertaining area. The garden further benefits from a patio, pergola and lawned space alongside a variety of mature shrubs, trees and flowers.
Currently used as a home bar, this room is a versatile space and would lend itself well to being a home office, playroom, gym and such like. Two Bi-fold doors opening into the garden. Power, lighting and Wi-Fi point.
Two workshops giving a flexible space. Power, lighting and water with Belfast sink.
Newent originally called Noent is a small market town about 8 miles north west of Gloucester, on the northern edge of the Forest of Dean. The town includes a half-timbered market house, plus other houses of historical nature and Newent Lake a large picturesque lake in the centre of the town, three schools all within the town, a doctors surgery and dentist, Sports and Leisure Centre and various churches of different denominations. With excellent motorway links to the M50 and M5.
Tenure: Freehold
Council tax band: E
Local Authority & rates: Forest of Dean District Council - £2,797.32 (2024/2025)
Electricity supply: mains
Water supply: mains
Sewerage: private drainage
Heating: oil central heating
Broadband speed: Basic 12 Mbps, Ultrafast 1000 Mbps
Mobile phone coverage: EE, Vodaphone,

For further details on this property please call us on:
01531 828970