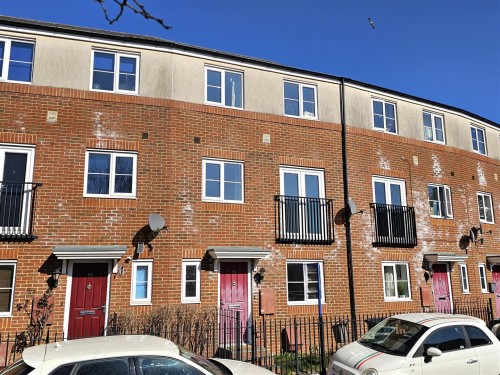Ample storage in a range of floor and eye level units accompanied by integrated electric oven and four ring gas hob with extractor over. Space for a fridge freezer and plumbing for washing machine. French doors to the garden.
Versatile space previously used as a study, reception room and additional bedroom. Window to front aspect.
W.C and wash hand basin.
Spacious living room with Juliet balcony and window to front aspect.
Double bedroom with built-in wardrobe. Window to rear aspect.
White suite comprising W.C, wash hand basin and shower enclosure.
Double bedroom with window overlooking the garden.
Window to front aspect.
Window to front aspect.
White suite benefitting from wash hand basin, W.C and bath with shower over. Frosted window to the rear aspect.
Accessed via the French doors or rear gate, the garden offers a combination of lawned and patio areas.
Garage with up and over vehicular door. Driveway for one vehicle located to the front of the garage.
Longhorn Avenue is located on the outskirts of the St Oswalds retail park offering an array of shops, eateries, gym, and a Tesco supermarket. The property is also within a short distance of the historical Gloucester City Centre and the popular Gloucester Quays providing further access to shops, bars, restaurants, alongside various other amenities. The famous Kingsholm Stadium, home to Gloucester Rugby is also within close proximity. Within a short distance of the bus and train station offering a direct line to London Paddington this location is ideal for both professionals, first time buyer and investors alike.
Tenure: Freehold
Local Authority and Rates: Gloucester City Council - Tax Band C (£1,990.01 per annum) 2025/2026
Electricity supply: Mains
Water supply: Mains
Sewerage: Mains
Heating: Mains Gas
Broadband speed: Standard 10 Mbps, 80 Mbps highest available download speed
Mobile phone coverage: EE, Three. O2, Vodafone.
Annual service charge of £263.37

For further details on this property please call us on:
01452 398010