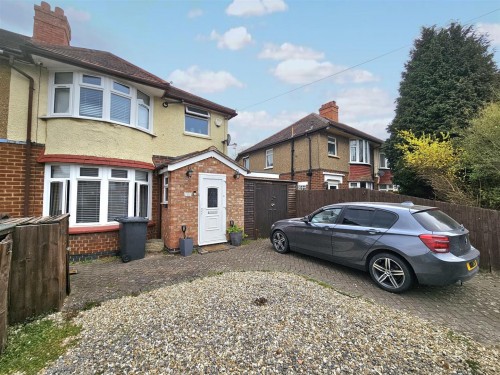Convenient sized entrance porch, ideal for shoes and coats, opens through the hallway.
Spacious hallway provides access to the living room, snug, home office and cupboard located beneath the stairwell.
Bay fronted living room with window overlooking the front aspect.
Formerly the kitchen and dining room, the rooms have opened together to create an ideal snug area perfect for seating and relaxing. The room opens to the extended kitchen.
Added on by the current owners, the extensive kitchen boasts an array of worktop and storage space with integrated appliances to include double electric air fryer ovens, induction hob and dishwasher alongside plumbing for an automatic washing machine and tumble dryer. The kitchen also provides suitable space for a dining area. Window overlooks the rear aspect whilst access is provided to a lean-to and to an additional porch area to the rear.
Formerly the garage, the room has been transformed to create a fourth bedroom which also offers the potential to be utilised as a home office if required. Sliding doors open to an en-suite shower room.
White suite shower room comprising w.c, wash hand basin and wet room area.
Landing provides access to all three bedrooms, family bathroom and to the loft above.
Double bedroom with built-in wardrobes, additional storage cupboard and bay window overlooking the front aspect.
Double bedroom with window overlooking the rear aspect.
Bedroom with window overlooking the rear aspect.
Modern white suite family bathroom comprising w.c, wash hand basin, bath with shower attachment over and window with frosted glass overlooking the front aspect.
The property boasts a private rear garden enclosed with fenced borders with decking area leading on to a raised lawn area. To the front, the driveway provides off-road parking for approximately three vehicles.
Situated on the outskirts of Gloucester City Centre, Marlborough Road appeals to a wide range of potential purchasers having access to both primary and secondary education, a range of amenities, multi sport court, playing grounds, bus links alongside being a short distance from the historic Gloucester Quays providing various restaurants, bars and twelve screen cinema.
Tenure: Freehold.
Local Authority and Rates: Gloucester City Council - Tax Band A (£1,741.26 per annum 2025/2026).
Electricity supply: Mains.
Water supply: Mains.
Sewerage: Mains.
Heating: Gas central heating.
Broadband speed: Basic 4 Mbps, Superfast 39 Mbps, Ultrafast 1000 Mbps download speed.
Mobile phone coverage: EE, Three, O2, Vodafone.

For further details on this property please call us on:
01452 398010