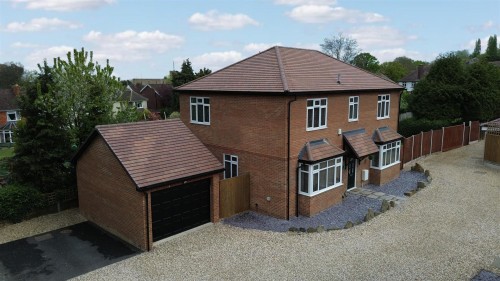Spacious hallway, with marble tiled flooring, provides access to the living room, kitchen, downstairs w.c, study and cupboard located beneath the stairwell. Intercom system is linked to the electric gates on the communal driveway into the development allowing residents to provide access for guests.
The light and airy open plan room provides suitable space for a dining or breakfast area. Central island provides separation to the kitchen with convenient storage space within and integrated AEG gas hob with extractor above. The kitchen also provides further worktop and storage space with integrated AEG double electric ovens, dishwasher, automatic washing machine, tumble dryer and Belfast sink. Bay window overlooks the front aspect whilst two sets of French doors provide access to the garden.
Spacious living room with bay window overlooking the front aspect and additional window to the side aspect.
To the rear of the ground floor, the versatile room provides flexibility to be used as a study, home office, second living room or playroom with window overlooking the side aspect.
Modern white suite cloakroom comprising of w.c, wash hand basin and window with frosted glass overlooking the rear aspect.
Spacious landing area provides access to all four bedrooms, family bathroom, loft above and to a built-in storage cupboard.
The master bedroom boasts two built-in single wardrobes either side of the bed itself with additional built-in double wardrobe. Window overlooks the front aspect whilst access is also provided to the en-suite.
Modern tiled shower room comprising of w.c, wash hand basin, Mira Realm shower cubicle, heated towel rail and window with frosted glass overlooking the front aspect of the property.
Double bedroom with built-in double wardrobe and window overlooking the front aspect.
Double bedroom with built-in double wardrobe and window overlooking the side aspect.
Double bedroom with built-in double wardrobe and window overlooking the side aspect.
Modern tiled white suite family bathroom comprising of w.c, wash hand basin, built-in storage units, heated towel rail, bath with Mira Realm shower over and window with frosted glass overlooking the rear aspect.
Accessed via a private road, electric gates with fob and intercom entry system provide access to the development. The property benefits from a detached double garage benefitting from power and lighting accessed via up and over door. Adjacent to the garage, the property further benefits from a driveway allowing for further off-road parking for approximately three vehicles. Gated access behind the garage leads round the back of the house itself to the private garden with trees and hedgerows helping to create the private and tranquil space. Mainly laid to lawn, the garden also provides a patio area adjacent to the kitchen ideal for seating and alfresco dining during the summer months. Two additional gates provide access to the front of the property.
Bridge Field Court is a unique purpose built private development consisting of five properties located off the ever popular Stroud Road. With easy access to the M5, Stroud Road is ideally placed for local amenities including primary, secondary and grammar schooling. A short distance away is Gloucester Quays, where a range of retail outlets can be found alongside restaurants, bars and cinema whilst the city centre is home to the historic Cathedral, various listed buildings, transport links to include the developed bus station and train station providing direct links to London Paddington. Robinswood Hill Country Park is half a mile from the property and open countryside approximately a mile away.
Tenure: Freehold. Service charges are £80 per month per house for the upkeep of the drive , fences lights electric gates and attenuation system which was built subject to planning conditions.
Built in 2023 with 8 years LABC new home warranty remaining.
Local Authority and Rates: Gloucester City Council - Tax Band F (£3,233.78 per annum) 2025/2026.
Electricity supply: Mains.
Water supply: Mains.
Sewerage: Mains.
Heating: Gas central heating.
Broadband speed: Basic 4 Mbps, Superfast 80 Mbps, Ultrafast 1000 Mbps download speed.
Mobile phone coverage: EE, Three, O2, Vodafone.

For further details on this property please call us on:
01452 398010